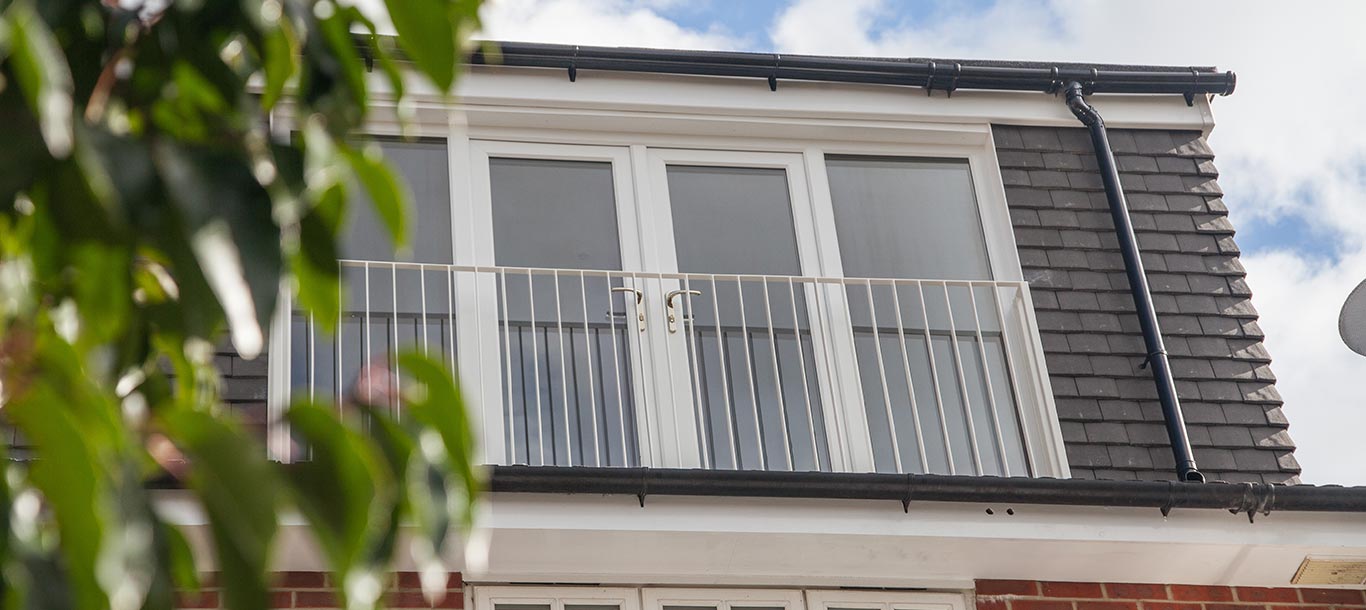Dormer Conversions
A dormer is a structure projecting from the roof slope which gives additional headroom, lets in additional light and allows extra ventilation to the loft conversion. Dormers vary depending on their location and type of building, and a Dormer Conversion is commonly used to increase the size of a potential attic conversion allowing greater flexibility with use of space.
Rear Dormer
A rear dormer creates a square projection on the back of your house and has a flat roof. This creates a substantial amount of extra floor space and height. It is possible on most terraced and semi detached properties, and allows a greater choice of rooms within the loft space.
The cheeks, together with the front panel around the windows of the dormer, will be clad in tile or slate, the choice being dependent on how best to retain the character of your home. The roof, although appearing flat, will slope to the edge of the dormer to allow rainwater to flow away freely
Front Dormer / Side Dormer
These are smaller dormers constructed to be in-keeping with your property. A side dormer is used to replace a hip to gable construction when planning is required.
Add space and value to your house by contacting NK Conversions for your dormer conversion today.
Our Dormer Conversion quotations are fully itemised so that you know what you are getting and where you stand
We provide all of the plumbing and electrical work for your Dormer Conversion
0800 533 5821








